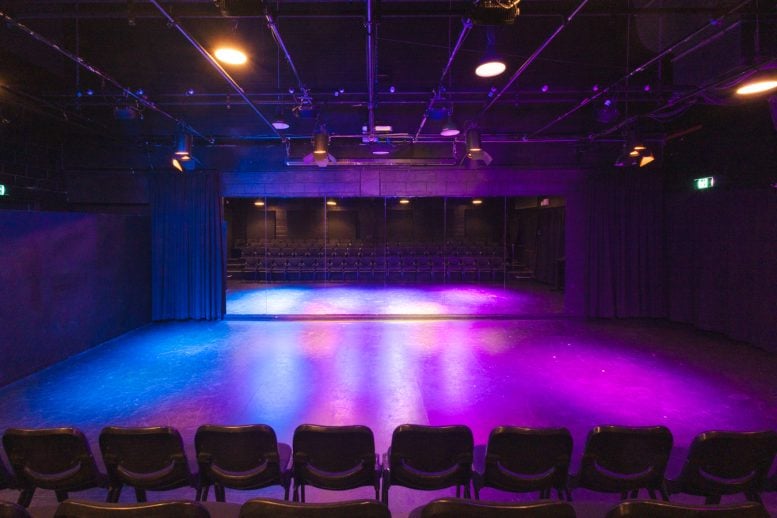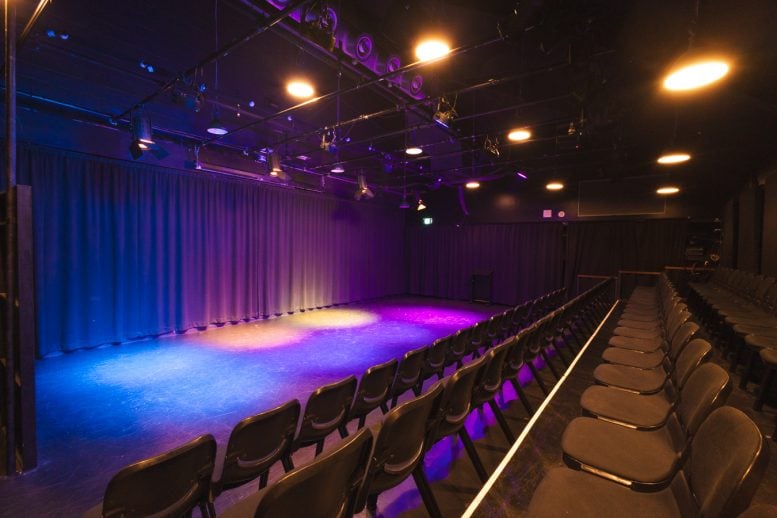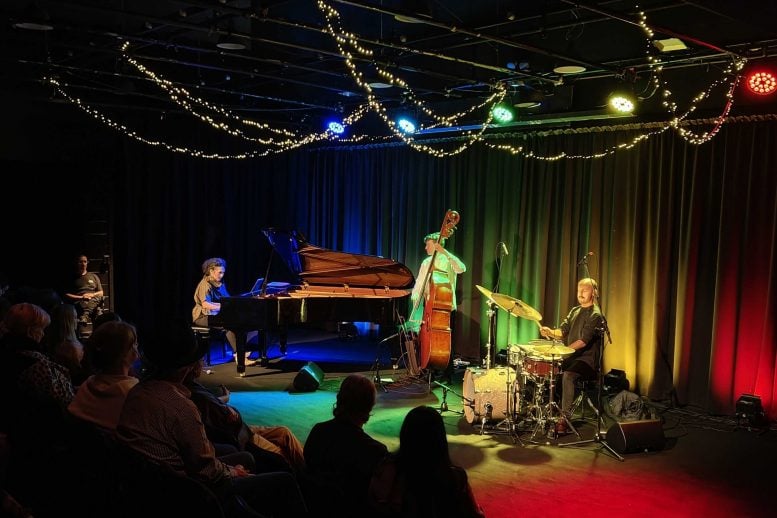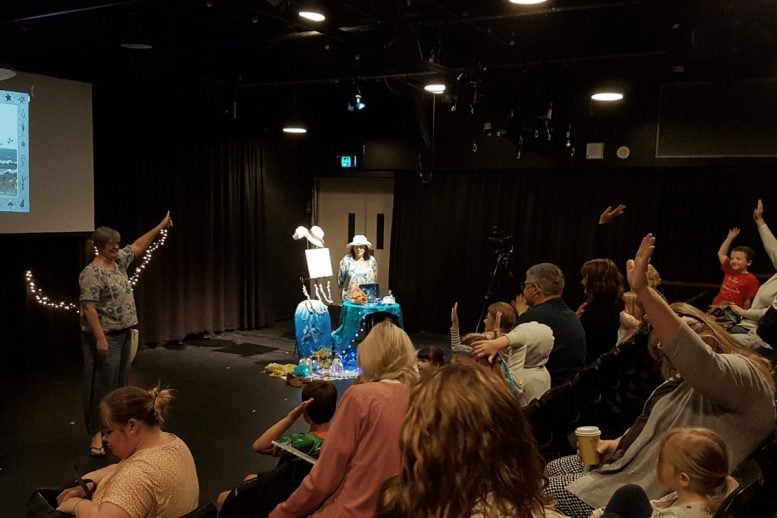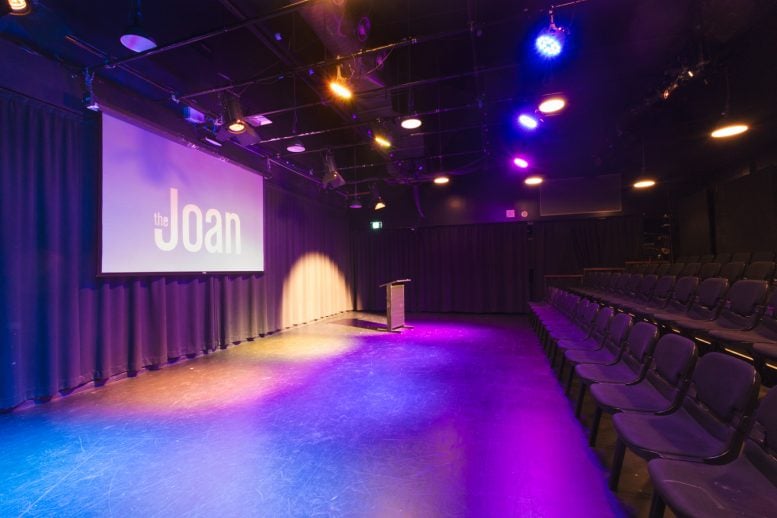Interested in hosting your event at The Joan? Complete the form and our helpful team will get back to you as soon as possible.
We offer spaces for:
- Live music concerts
- Musicals and drama
- Dance performances
- Stand-up comedy
- Community festivals
- Seminars
- Corporate events
- Workshops
…and more!
